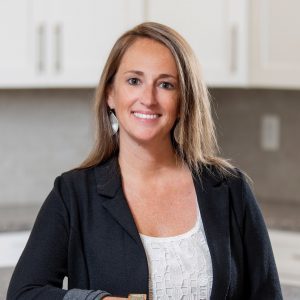33700 Ashland Dr
Frankford, DE 19945
$525,000.00
price3
beds2/
baths0.21 acres
lot sizePristine and tastefully updated, this single-level craftsman home is sure to impress. The open split floor plan offers spacious guest bedrooms and a private owner’s suite at the rear, complete with a walk-in closet and ensuite bath featuring a tiled shower. Luxury vinyl plank flooring flows seamlessly throughout the home, enhancing the bright and welcoming feel. At the heart of the home, the kitchen is equipped with stainless steel appliances, pantry closet and ample cabinetry. The adjoining living room boasts vaulted ceilings and a striking stone fireplace, while plantation shutters add timeless style throughout. Enjoy versatile outdoor living with a covered front porch, a side screened porch, and a sunroom. A large rear deck, complete with a built-in umbrella, and propane grill hookup is perfect for entertaining. Low-maintenance vinyl railings and thoughtfully landscaped stone-lined beds add to the appeal. Additional exterior features include an outdoor shower, irrigation, and a one-car garage with extra refrigerator, shelving, workshop space, and pull-down stairs to a floored attic for abundant storage. Located in a friendly community with sidewalks, streetlights, a pool, and close proximity to beaches, shopping, and dining, this home truly has it all.
General Details
| Status | CLOSED |
| List Price | $525,000.00 |
| Address | 33700 Ashland Dr Frankford DE 19945 |
| MLS Number | DESU2093520 |
| Beds | 3 |
| Baths | 2/ |
| Lot Size (Acres) | 0.21 |
| Lot Size (Sq. Ft.) | 9148.00 |
| Levels/Stores | 1 |
| Garage | Yes |
| Structure Type | Detached |
| New Construction | No |
| Year Built | 2004 |
| Style | Coastal,Craftsman,Ranch/Rambler |
| Furnished | Partially |
| Tax ID | 134-16.00-1662.00 |
| Ownership Interest | Fee Simple |
| Agent | Sarah Schifano |
| Brokerage | Long & Foster Real Estate, Inc. |
Location
| Latitude | 38.52656000 |
| Longitude | -75.09766000 |
| In City Limits | No |
| MLS Area | Baltimore Hundred (31001) |
| Legal Subdivision | FOREST REACH |
| School District | INDIAN RIVER |
Water Access
| Waterfront | No |
Associaton/HOA
| HOA | Yes |
| HOA Fee | 550.00 |
| HOA Fee Frequency | Quarterly |
| Condo/Coop Association | No |
| Senior Community | No |
| Amenities | Pool - Outdoor |
Utilites Information
| Water Source | Public |
| Sewer/Septic | Public Sewer |
| Central Air | Yes |
| Cooling Type | Central A/C |
| Cooling Fuel | Electric |
| Heating Fuel | Central,Electric |
| Hot Water | Electric |
Request More Information
Long & Foster Real Estate, Inc.
Courtesy of: Long & Foster Real Estate, Inc.
Listing information Copyright BRIGHT, All Rights Reserved. Information deemed reliable but not guaranteed. The data relating to real estate for sale on this website appears in part through the BRIGHT Internet Data Exchange program, a voluntary cooperative exchange of property listing data between licensed real estate brokerage firms in which participates, and is provided by BRIGHT through a licensing agreement. The information provided by this website is for the personal, non-commercial use of consumers and may not be used for any purpose other than to identify prospective properties consumers may be interested in purchasing. Some properties which appear for sale on this website may no longer be available because they are under contract, have Closed or are no longer being offered for sale. Some real estate firms do not participate in IDX and their listings do not appear on this website. Some properties listed with participating firms do not appear on this website at the request of the seller.Date last updated: 12/07/2025 09:00:12 PM
